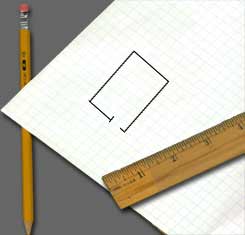archKIDecture
BUILD A PROJECT
drawing a floorplan

-
Gather supplies of a ruler (or any straight edge), graph paper (paper with squares on it) and a pencil, or a pen if you are desperate.
-
With the paper on the table, use your FEET and measure out the length and width of the room where you are located by walking from one wall across the room to the other side of the room.
-
Using the squares on the paper, where one square equals one footstep, mark the paper, and use the ruler to make straight lines. This is NOT easy for some people, so make sure that you are using the straight edge to make straight lines and ask for help if it keeps getting messed up.
-
Once you have created the exterior lines of the room, you will need to make marks on the paper to indicate the doors and windows, just like an architect does on an architectural drawing.