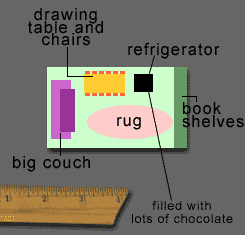archKIDecture
BUILD A PROJECT
drawing a floorplan

- 1. Gather supplies of graph paper (paper
with squares on it) and a pencil, and markers.
-
2. With the paper on the table, sketch out a rectangle that
is approximately 60 squares long by 40 squares wide. These
are the outside lines of the room, the exterior walls.
-
3. Now that the walls of the room exist, you will need to
draw in the furniture, supplies and other objects that would
make this room the dream classroom for you.
-
4. As a greater challenge, draw the items in the room to
scale. Scale means that the size of all of the elements are
accurate in relation to the whole. So, draw the items in
the room to be the correct size compared to the size of the
entire room.
-
For instance, when you look at a
map of the United States,
the size of Texas is relative to the size of the whole country.
And Illinois, a smaller state, is smaller on the map and
relative to the size of the whole country, as well as other
states that are larger, like Texas.If you drew Illinois really
huge, it would not be to scale to the rest of the states,
or the entire map. It would be out of scale.
-
5. Think about comfort, light, nature, electronics, technology,
soft surfaces, hard surfaces, chocolate....
< < archKIDhome || play
